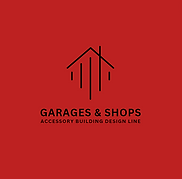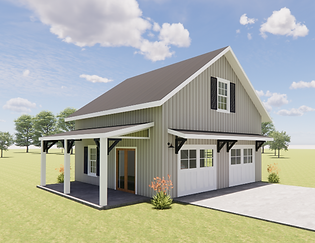

GARAGES & SHOPS READY- TO -GO PLANS
30FT X 20FT SINGLE BAY Plan Number: 0224A6B

This Plan Includes:
-Foundation Plan
-Floor plan
-Elevations (2 pages)
-Cross Section
-Framing Details
Our plans are crafted in accordance with NBCC Standards and Local Nova Scotia by-laws. It is imperative to verify the compliance of the plans with your local by-laws to ensure adherence to the building codes in your area. Extra requirements may be applicable in certain regions, such as earthquake-prone areas, hurricane risk zones, and flood-prone regions. Please confirm that your plans meet the specific local codes and regulations.
All transactions related to house plans and customization/modifications are considered final. Once the fulfillment process for your order has commenced, no refunds or exchanges can be accommodated.
This 30ft x 20ft garage boasts a standard sized overhead door, perfect for parking a single car. In addition to vehicle storage, this garage offers plenty of space for a workshop, storage, and all your outdoor equipment.
PDF downloads
PDF drawing sets are restricted to 3 downloads only per purchased set.
price: $375.00+hst CAD
30FT X 50FT 2 BAY GARAGE Plan Number: 0224B6B

This Plan Includes:
-Foundation Plan
-Floor plan
-Elevations (2 pages)
-Cross Section
-Framing Details
Our plans are crafted in accordance with NBCC Standards and Local Nova Scotia by-laws. It is imperative to verify the compliance of the plans with your local by-laws to ensure adherence to the building codes in your area. Extra requirements may be applicable in certain regions, such as earthquake-prone areas, hurricane risk zones, and flood-prone regions. Please confirm that your plans meet the specific local codes and regulations.
All transactions related to house plans and customization/modifications are considered final. Once the fulfillment process for your order has commenced, no refunds or exchanges can be accommodated.
This 30ft x50ft garage includes two overhead garage doors for parking 2 cars. There is ample space for a shop, storage, and room for all your outdoor equipment.
PDF downloads
PDF drawing sets are restricted to 3 downloads only per purchased set.
price: $400.00 +hst CAD
WHY CHOOSE OUR PLANS?
Elevate your construction and design experience with confidence by opting for our meticulously crafted plans, exclusively drafted by our team of seasoned Architectural Technicians. Trained extensively in code compliance, drafting precision, and building science, our professionals bring a wealth of knowledge to every project. What sets us apart is not just theoretical expertise, but a practical understanding gained through on-site experience. Our commitment to delivering plans of the highest standard ensures that your vision is not only brought to life but meets and exceeds industry regulations. Choose innovation, choose quality, choose plans designed by our dedicated team at Palmer & Doherty Inc.
30FT X 40FT WITH LOFT Plan Number: 0224C6B 02002

This Plan Includes:
-Foundation Plan
-Floor plan
-Loft PLan
-Elevations (2 pages)
-Cross Section
-Stair Section
-Framing Details
Our plans are crafted in accordance with NBCC Standards and Local Nova Scotia by-laws. It is imperative to verify the compliance of the plans with your local by-laws to ensure adherence to the building codes in your area. Extra requirements may be applicable in certain regions, such as earthquake-prone areas, hurricane risk zones, and flood-prone regions. Please confirm that your plans meet the specific local codes and regulations.
All transactions related to house plans and customization/modifications are considered final. Once the fulfillment process for your order has commenced, no refunds or exchanges can be accommodated.
This 30ft x 40ft garage includes two overhead garage doors for parking 2 cars. There is ample space for a shop, storage, and room for all your outdoor equipment. It also includes upstairs loft and bathroom downstairs
PDF downloads
PDF drawing sets are restricted to 3 downloads only per purchased set.
price: $600.00 +hst CAD
22ft x 36ft DRIVE THROUGH Plan Number: 0224D6B

This Plan Includes:
-Foundation Plan
-Floor plan
-Elevations (2 pages)
-Cross Section
-Framing Details
Our plans are crafted in accordance with NBCC Standards and Local Nova Scotia by-laws. It is imperative to verify the compliance of the plans with your local by-laws to ensure adherence to the building codes in your area. Extra requirements may be applicable in certain regions, such as earthquake-prone areas, hurricane risk zones, and flood-prone regions. Please confirm that your plans meet the specific local codes and regulations.
All transactions related to house plans and customization/modifications are considered final. Once the fulfillment process for your order has commenced, no refunds or exchanges can be accommodated.
This drive through garage is convenient and versatile for functional storage or vehicles and equipment that need to be easily accessible. It has 14ft ceiling clearance and a 12ft high by 14ft wide garage door on either end.
PDF downloads
PDF drawing sets are restricted to 3 downloads only per purchased set.
price: $400.00 +hst CAD
40ft X 40ft GARAGE Plan Number: 0224E6B

This Plan Includes:
-Foundation Plan
-Floor plan
-Elevations (2 pages)
-Cross Section
-Framing Details
Our plans are crafted in accordance with NBCC Standards and Local Nova Scotia by-laws. It is imperative to verify the compliance of the plans with your local by-laws to ensure adherence to the building codes in your area. Extra requirements may be applicable in certain regions, such as earthquake-prone areas, hurricane risk zones, and flood-prone regions. Please confirm that your plans meet the specific local codes and regulations.
All transactions related to house plans and customization/modifications are considered final. Once the fulfillment process for your order has commenced, no refunds or exchanges can be accommodated.
This large garage is versatile and functional for storage and all your vehicles and equipment needs. It has 12ft ceiling clearance and two 10ftx10ft garage doors.
PDF downloads
PDF drawing sets are restricted to 3 downloads only per purchased set.
price: $650.00 +hst CAD
40FT x 50FT Plan Number: 0224F6B

This Plan Includes:
-Foundation Plan
-Floor plan
-Elevations (2 pages)
-Cross Section
-Mezzanine plan
-Stair Section
-Framing Details
Our plans are crafted in accordance with NBCC Standards and Local Nova Scotia by-laws. It is imperative to verify the compliance of the plans with your local by-laws to ensure adherence to the building codes in your area. Extra requirements may be applicable in certain regions, such as earthquake-prone areas, hurricane risk zones, and flood-prone regions. Please confirm that your plans meet the specific local codes and regulations.
All transactions related to house plans and customization/modifications are considered final. Once the fulfillment process for your order has commenced, no refunds or exchanges can be accommodated.
PDF downloads
PDF drawing sets are restricted to 3 downloads only per purchased set.
price: $650.00 +hst CAD
26ft x 28ft CARRIAGE STYLE W/ LOFT Plan Number:

Coming Soon
price: $625.00 +hst CAD
3 BAY GARAGE Plan Number:

Coming Soon
price: $600.00 +hst CAD
2 BAYS & BREEZEWAY Plan Number:

Coming Soon
price: $475.00 +hst CAD
LUXURY GARAGE Plan Number:



