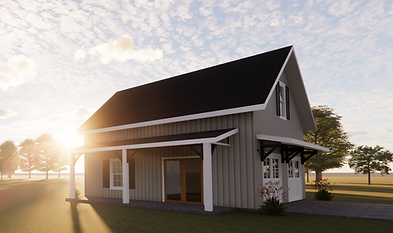
PLAN COLLECTIONS

Explore our Outdoor Plans Collection for expertly crafted construction plans tailored to gazebos, pavilions, lean-tos, and carports. Whether you're envisioning a tranquil retreat or functional shelter, our detailed plans provide the roadmap to realize your outdoor dreams. Transform your space with confidence, blending aesthetic appeal and functionality seamlessly. Browse our designs
HOME PLANS

Home Plan Collection, where curated construction plans cater to every facet of your residential vision. Our detailed plans guide you through crafted spaces that resonate with comfort, style, and functionality. Whether you're envisioning a contemporary layout or a traditional design, our collection has a variety of plans to choose from.

CABINS & COTTAGES

Welcome to our Cabin & Cottage Collection, a curated selection of construction plans tailored for those seeking the charm and comfort of rustic living. Embrace the warmth of natural materials, cozy interiors, and timeless designs as you embark on your journey to create an idyllic escape.

Discover our Garages & Shops Collection, offering precision-engineered construction plans designed for garages, workshops, and storage spaces. Whether you're seeking a secure parking solution or a versatile workspace, our detailed plans provide the guidance you need. Merge functionality with style effortlessly, setting the stage for a tailored and efficient space.

MULTI-UNITS

Step into our Multi-Residential Plan Collection, meticulously curated for those envisioning duplexes, townhouses, row housing, and beyond. Our comprehensive construction plans are tailored to harmonize communal living with individual style, offering designs that prioritize functionality, aesthetics, and efficiency.

COMMERCIAL

Discover our Commercial Building Plans Collection, meticulously designed to cater to the diverse needs of modern businesses. Whether envisioning a sleek office complex, a bustling retail space, or a versatile commercial hub, our comprehensive construction plans provide the roadmap to realize your commercial aspirations. Prioritize functionality, aesthetics, and efficiency as you craft spaces that foster productivity and innovation.





